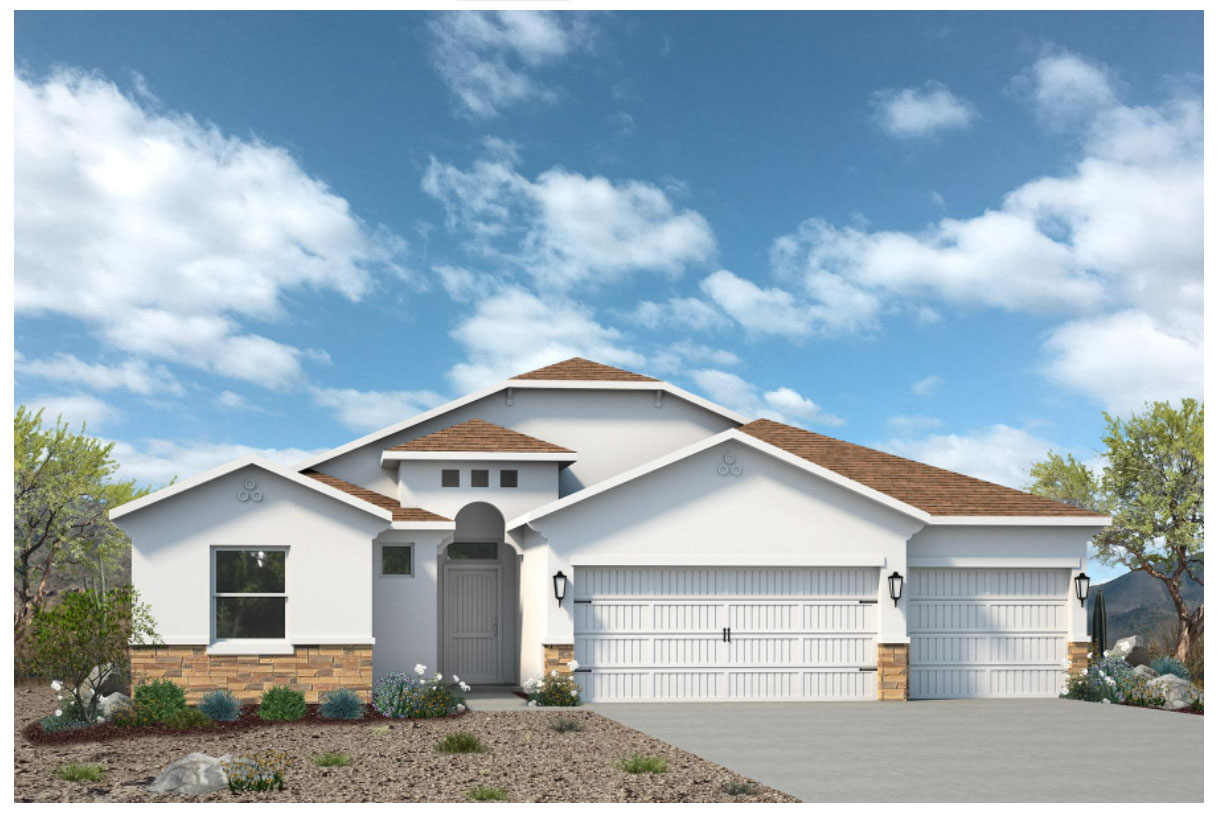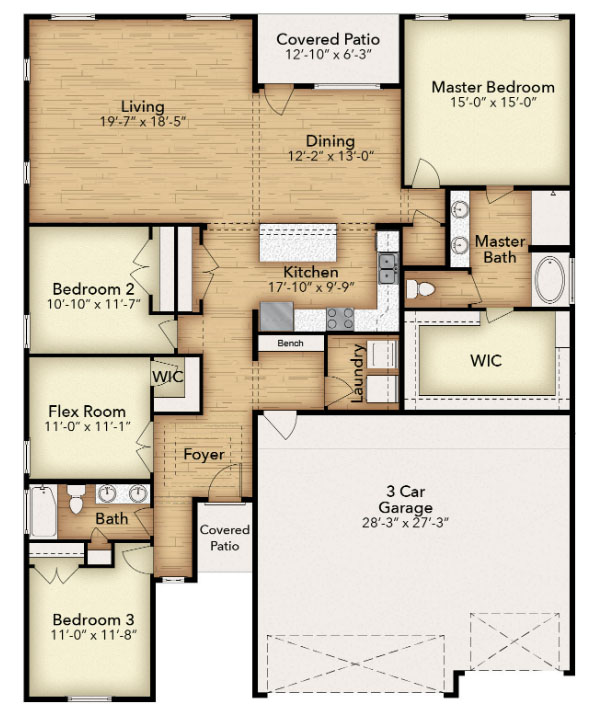The Aaron floor plan opens into a tray ceiling foyer that leads to a modern kitchen and open concept dining and living areas. The master suite, bath, and walk in closet are spacious and separate from all other living areas in the home. Along with the two bedrooms and 2nd bath, a flex room can provide home office, study, guest bedroom, or game room. An expansive 3 car garage gives ample space for cars, trucks, 4-wheelers, and more.
Aaron Floor Plan
- 2143 Sq. Ft.
- 4 Bed
- 2 Bath
- From $377,999
Interested In This Floor Plan?
Sign up to receive special offers. You can also fill out the form below to get the latest updates.








