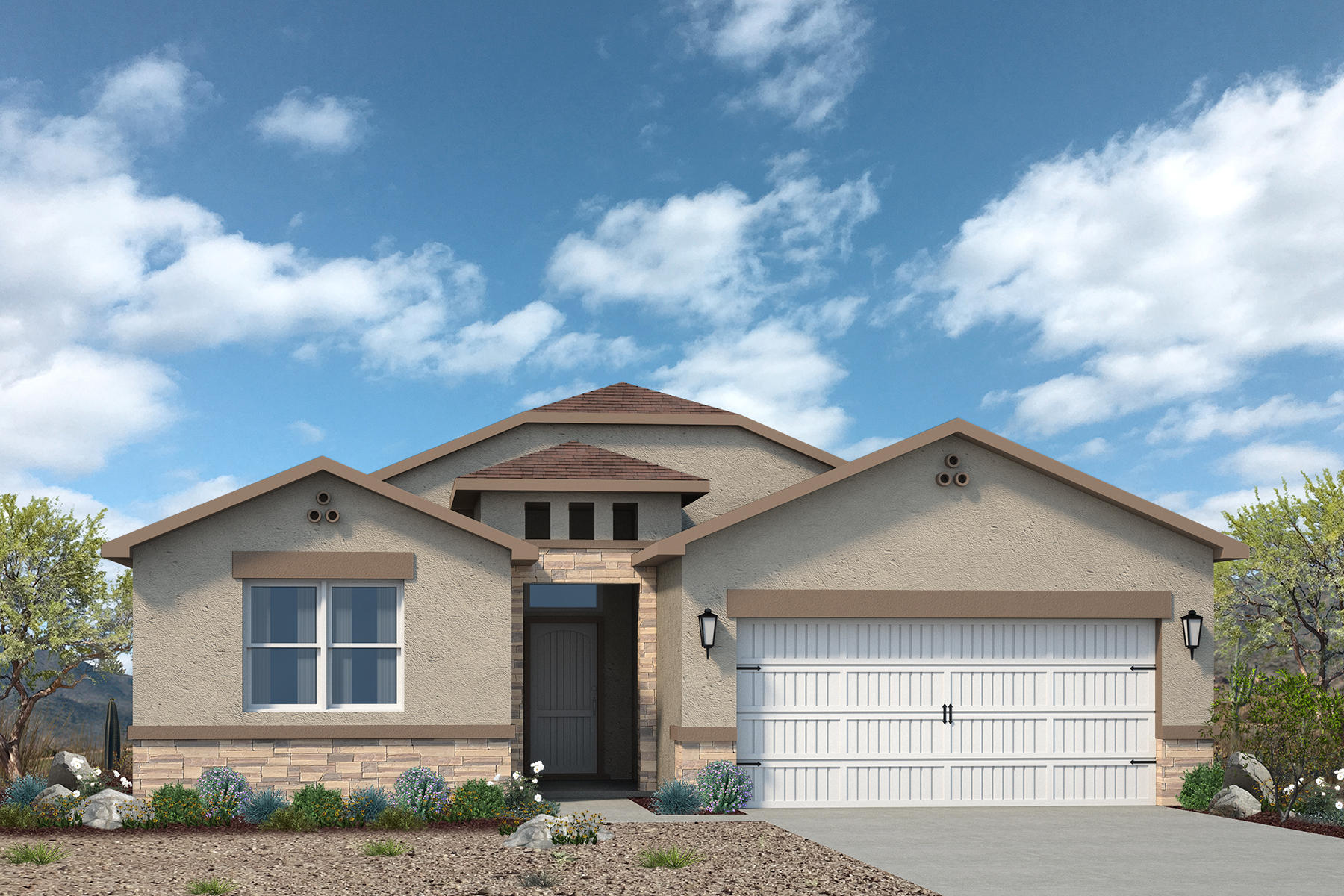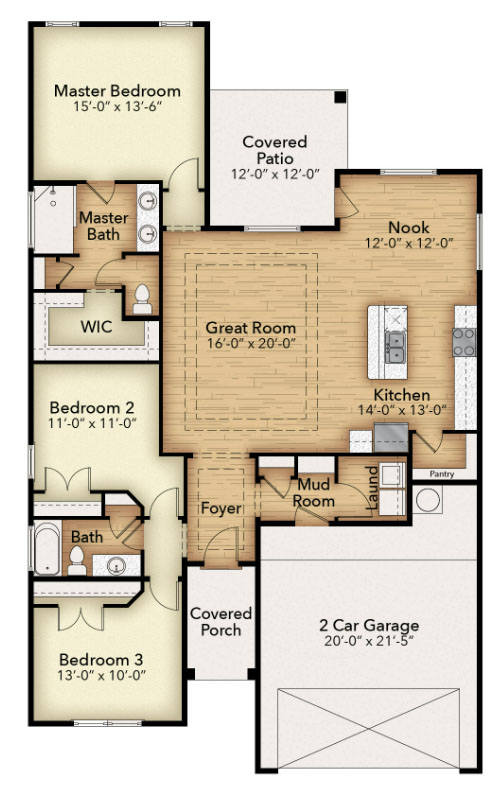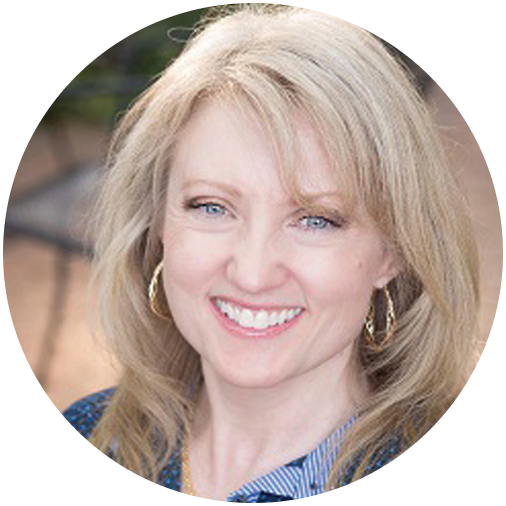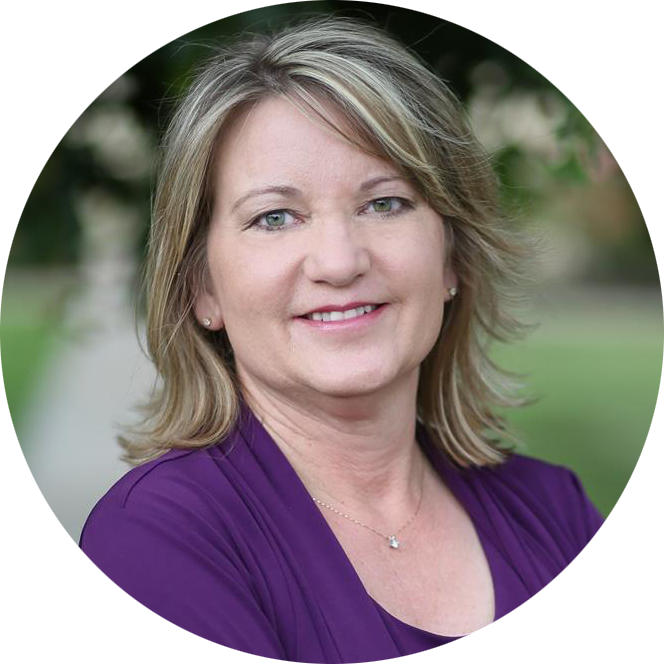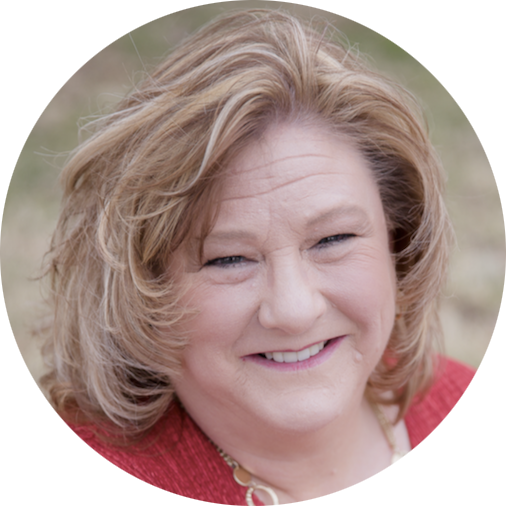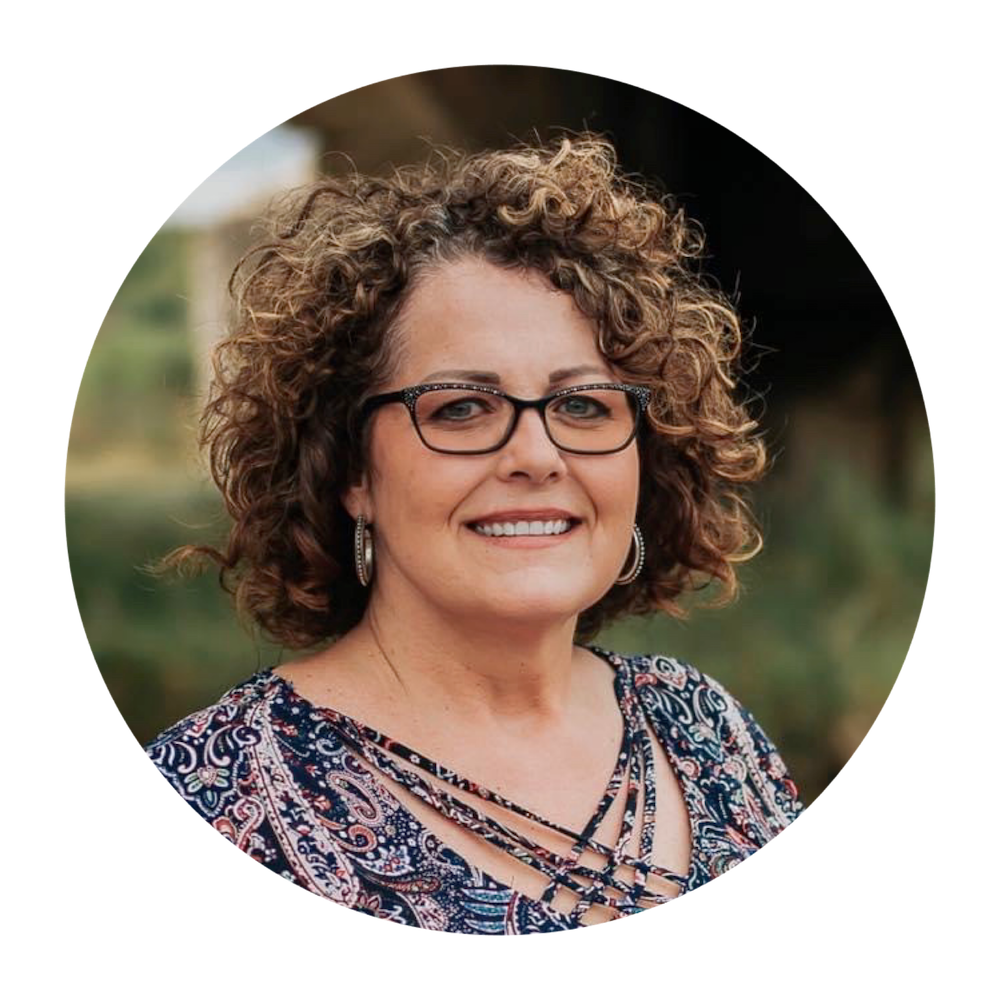As you enter our Addison plan, you’ll immediately notice the large great room that flows into an open concept kitchen and spacious dining nook. Oversized windows near these essential spaces bring southwest sunshine and views into daily life and provide a perfect backdrop for meals and entertainment. A quiet master bedroom extends into the back yard and leads into a luxurious master bath with walk in closet.We’ve placed a mud room immediately near the garage and foyer to provide a space to organize your daily essentials. Two bedrooms near the front of the home are located near the 2nd full bathroom and foyer yet retain their privacy and comfort.
Addison Floor Plan
- 1658 Sq. Ft.
- 3 Bed
- 2 Bath
- From $319,900
Interested In This Floor Plan?
Sign up to receive special offers. You can also fill out the form below to get the latest updates.

