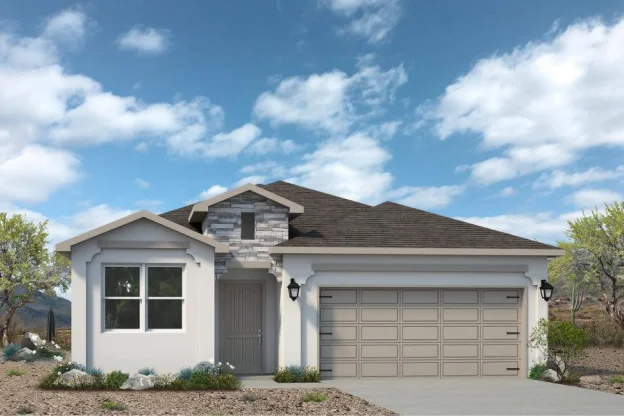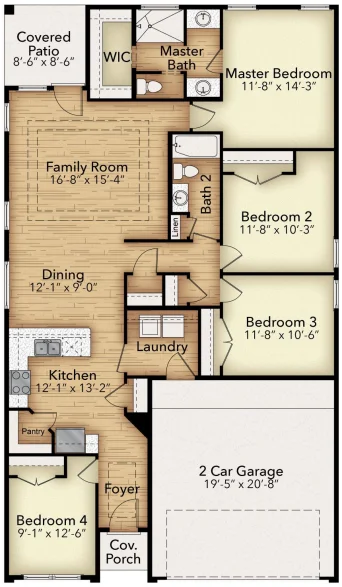Introducing the epitome of modern living – the captivating Cameron floor plan! Nestled in the heart of functionality and style, this exquisite 4-bedroom, 2-bathroom, 2-car garage layout promises to redefine your dream home. Step into the foyer, where contemporary design seamlessly blends with a warm ambiance. Entertain guests in the spacious family room, while the gourmet kitchen and elegant dining room create a haven for culinary delights and cherished memories. Retreat to the master bedroom oasis, boasting a luxurious walk-in closet that exudes sophistication. Unwind on the covered patio, where you can savor the tranquil outdoors. Embrace a life of comfort, convenience, and charm with Cameron!
Cameron Floor Plan
- 1600 Sq. Ft.
- 4 Bed
- 2 Bath
- From $314,999
Interested In This Floor Plan?
Sign up to receive special offers. You can also fill out the form below to get the latest updates.







