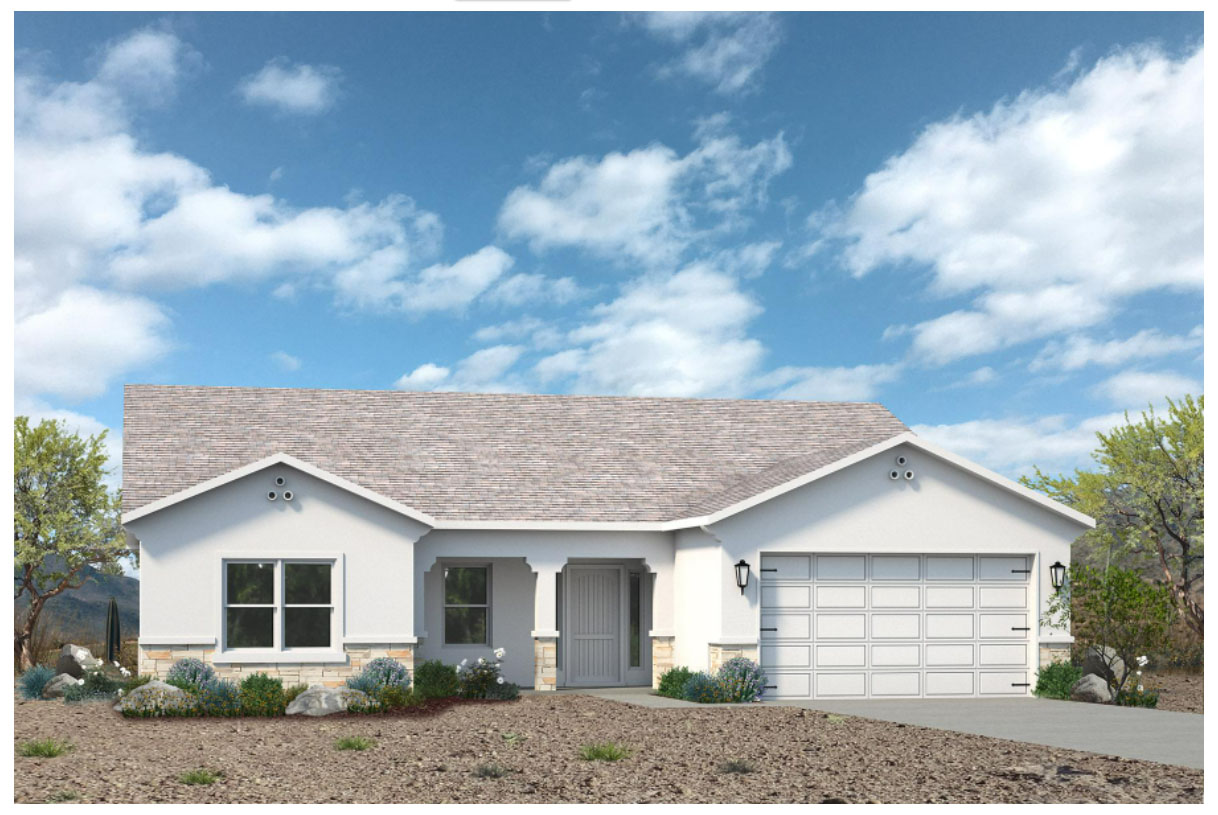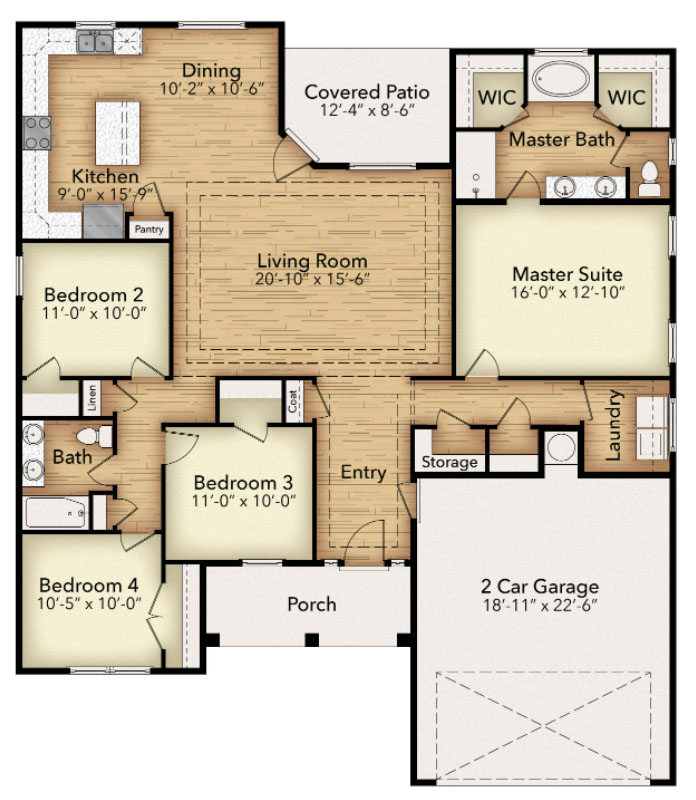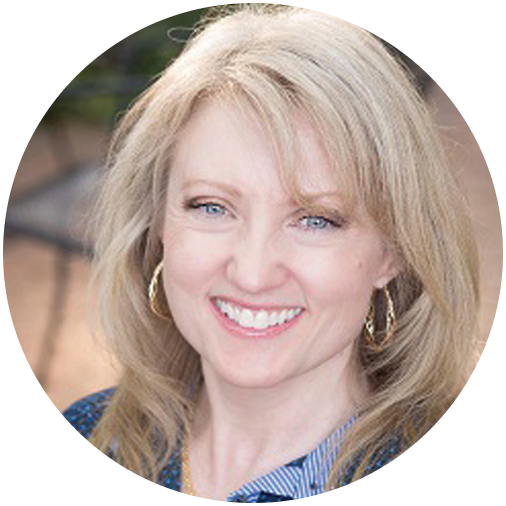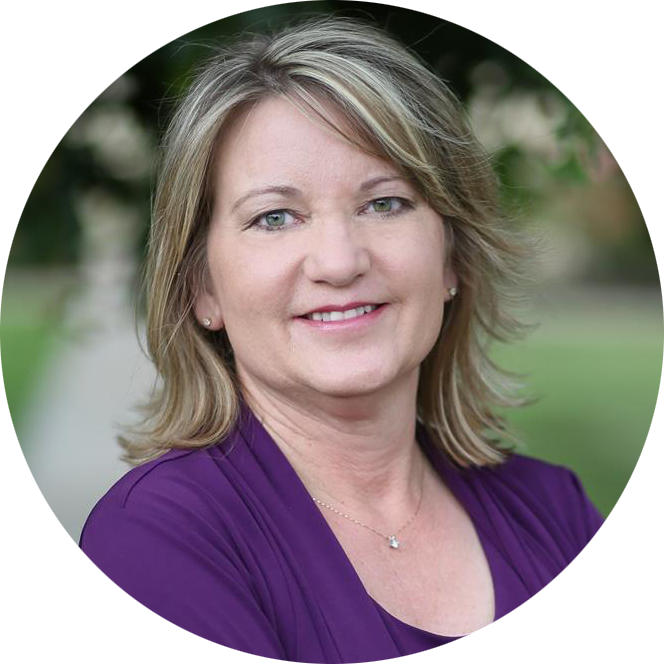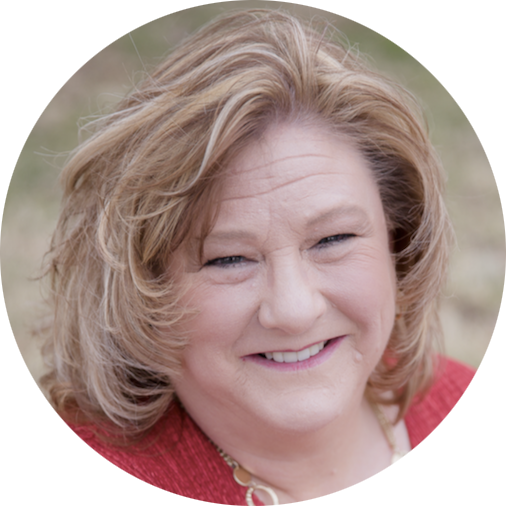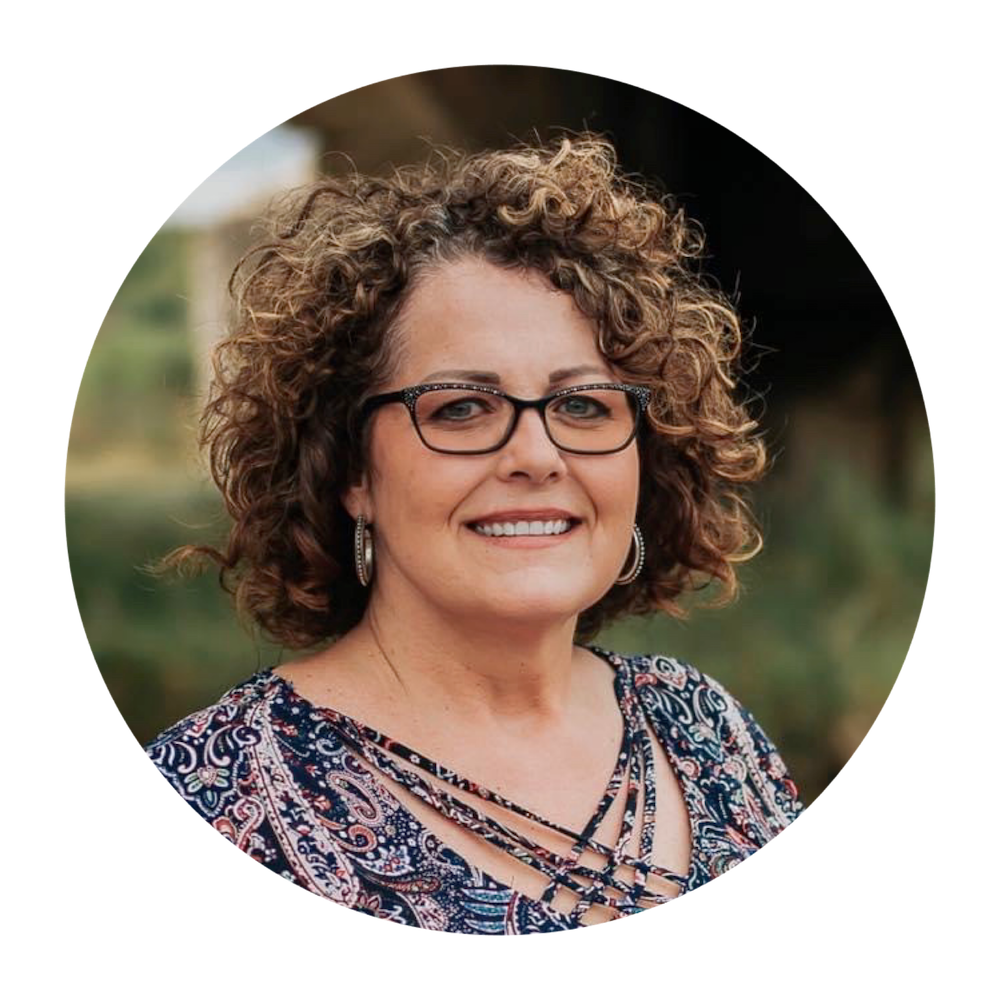The Gavin floor plan is a well-crafted blend of both open concept entertaining and private living spaces. The master suite is intentionally secluded via a short hallway. With the other three bedrooms and additional bath on the other side of the home, the master suite is exceptionally quiet and peaceful. A “U” shaped kitchen layout with island adjacent to an open dining room lead into a large living room complimented by a covered patio that opens up into the backyard. Personalize this plan with our Oasis sales team.
Gavin Floor Plan
- 1825 Sq. Ft.
- 4 Bed
- 2 Bath
- From $347,900
Interested In This Floor Plan?
Sign up to receive special offers. You can also fill out the form below to get the latest updates.

