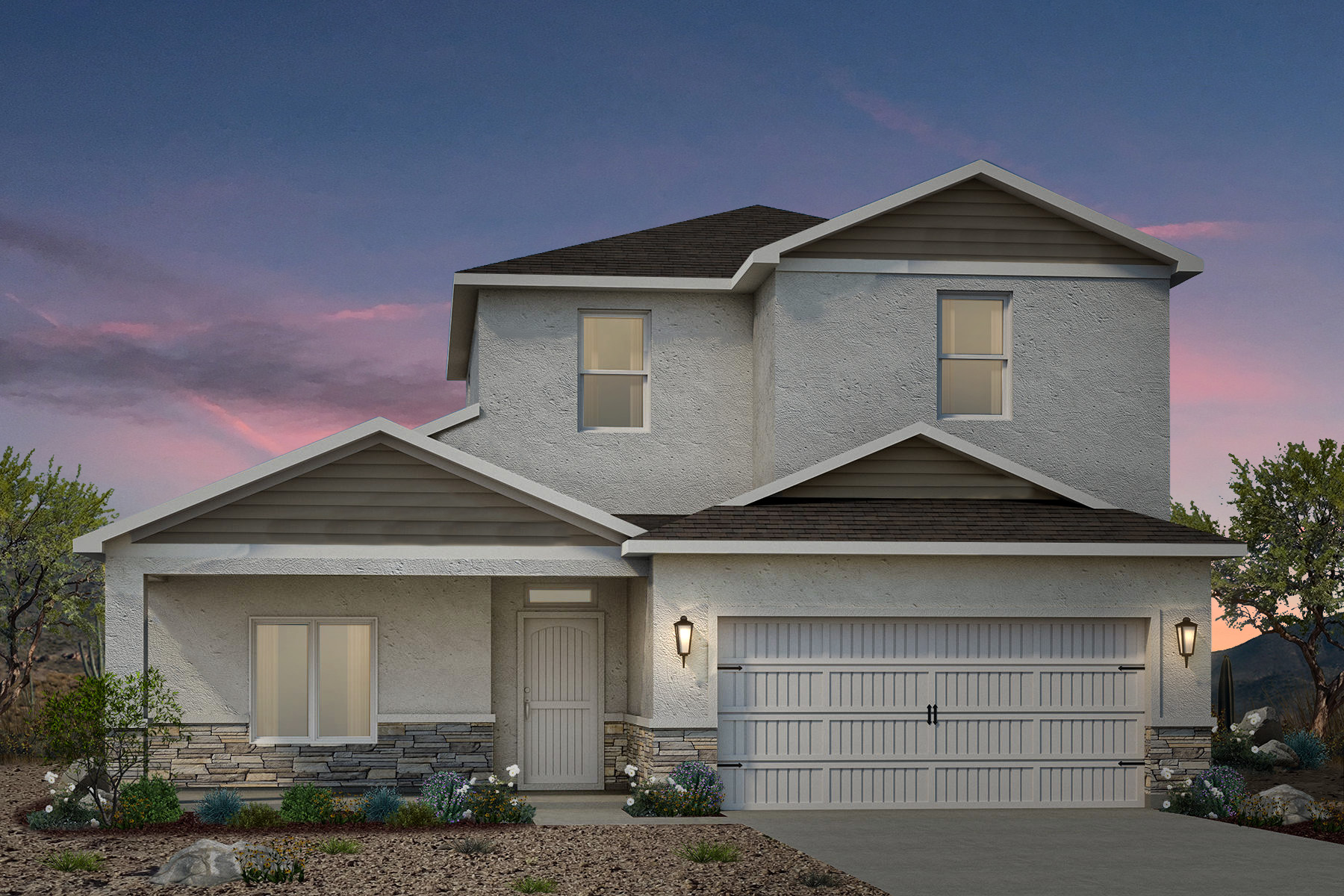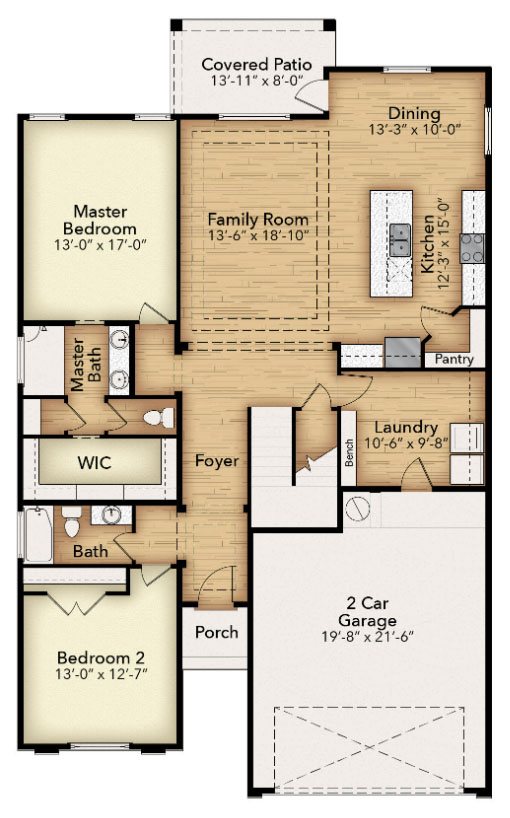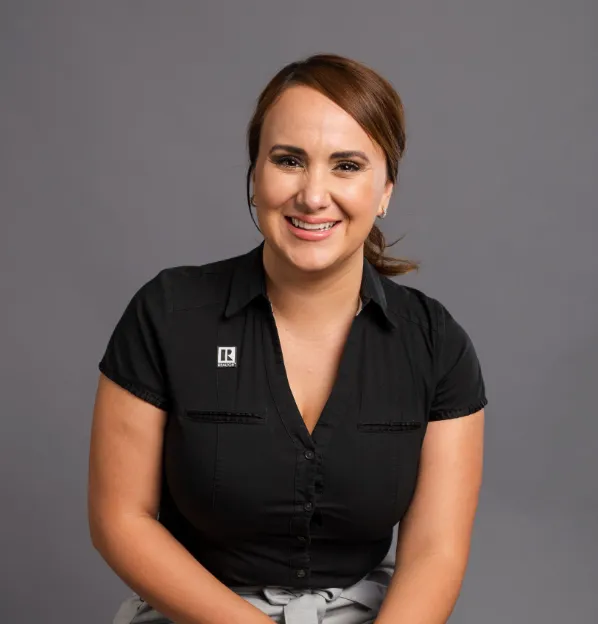This two story home is a perfect blend of open space and privacy. A downstairs master suite opens into a large family, dining, and kitchen area. The downstairs 2nd bedroom naturally functions as a guest suite with an adjacent bathroom but could easily provide an office, study, or game room. The staircase near the foyer leads to a loft and two additional bedrooms surrounding a 3rd full bath. A two car garage gives easy access to the laundry room that includes a built-in bench and storage. Speak with sales to discover the full variety of our floor plan and elevation options.
Carlson Floor Plan
- 2410 Sq. Ft.
- 4 Bed
- 3 Bath
- From $427,999
Interested In This Floor Plan?
Sign up to receive special offers. You can also fill out the form below to get the latest updates.





