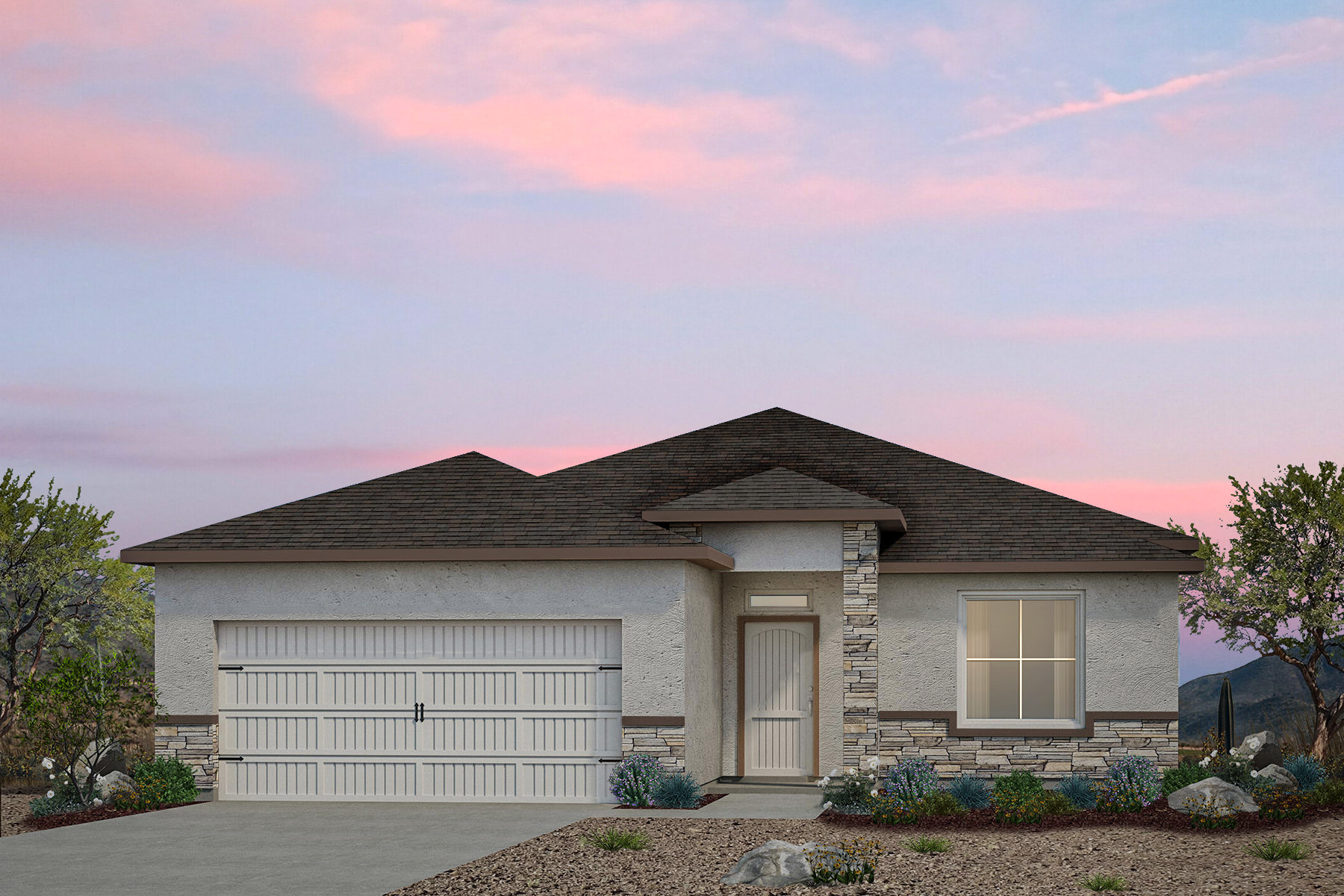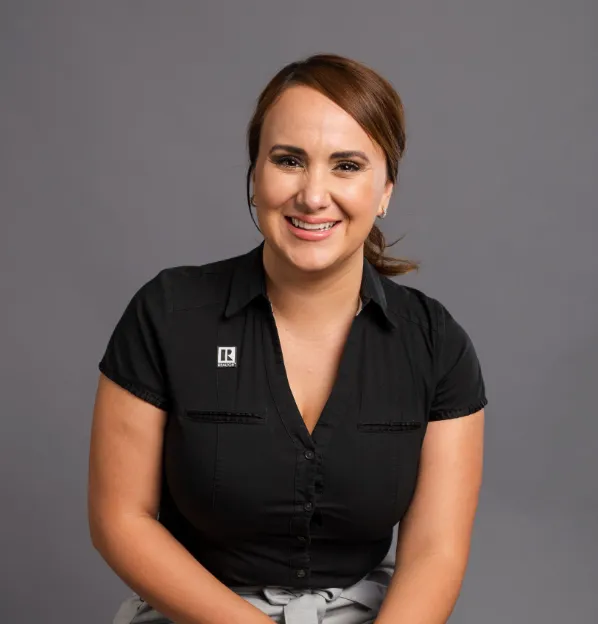This spacious 1,821 square foot home is built to provide the best of open concept design while still valuing privacy and personal space. An extended foyer provides access to a modular study that can be adjusted to suit your needs. A large family room opens into the dining and kitchen space. A brief hallway provides entrance into a quiet master with a large bath and walk-in closet. The second and third bedrooms are also secluded by a short hallway.
Joanna Floor Plan
- 1730-2046 Sq. Ft.
- 2-5 Bed
- 2-3 Bath
- From $382,400
Interested In This Floor Plan?
Sign up to receive special offers. You can also fill out the form below to get the latest updates.





