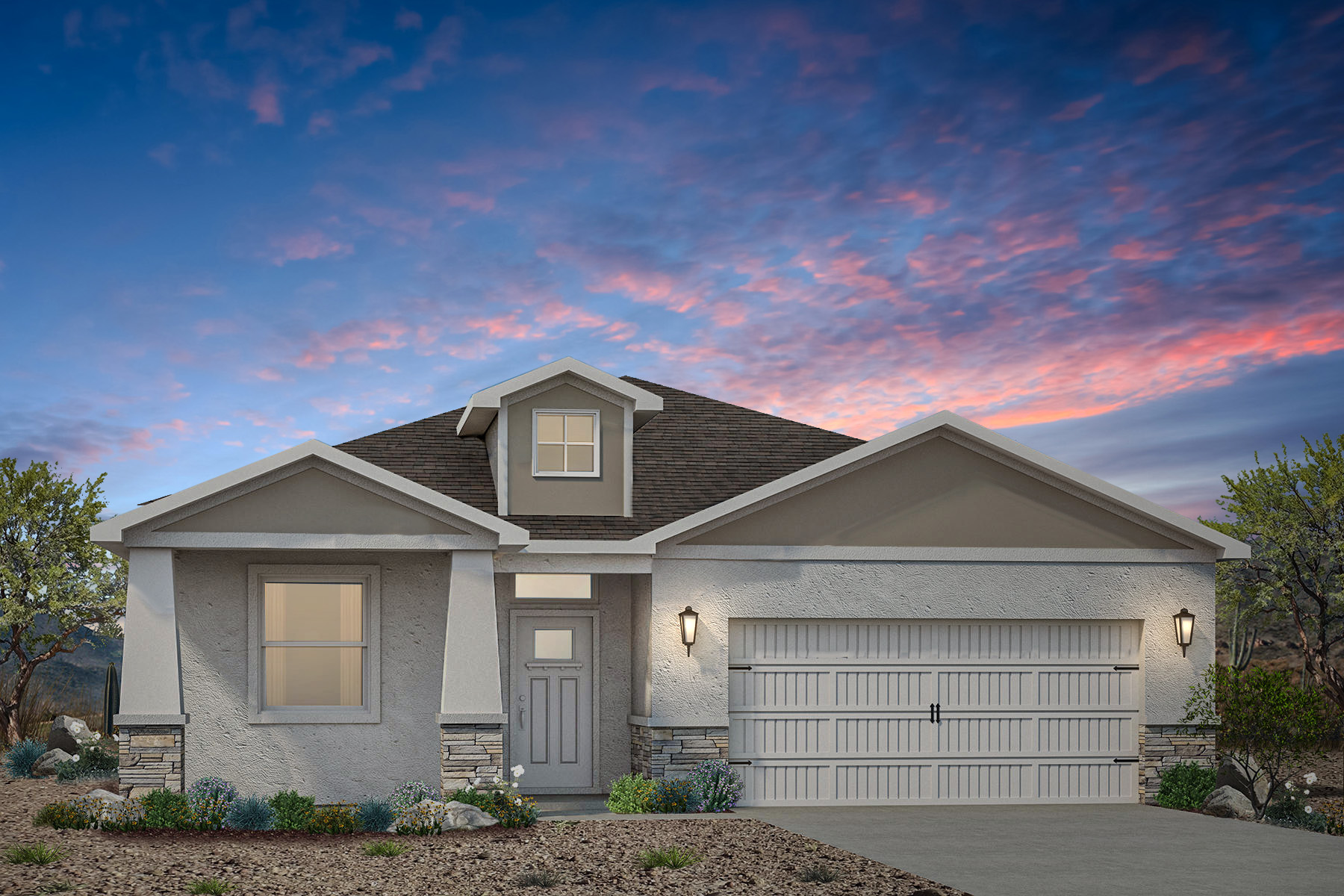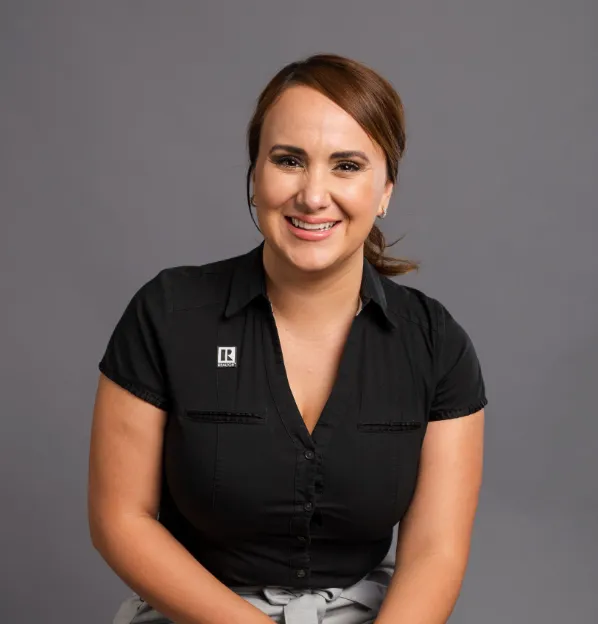The Luke Floor Plan features a tray ceiling entry and den leading to a beautiful open design kitchen. The kitchen area overlooks a large dining area that provides entrance into the family room. The entire master suite is positioned on the back of the floor plan resulting in an exceptionally private and quiet space, ideal for relaxing and recharging. In addition to the open living space, this spacious 2,033 (2,102 square foot virtual tour shown) square foot design contains a flex/game room in-between the 2nd and 3rd bedrooms, perfect for a home theater, games, and more.
Luke Floor Plan
- 2033 Sq. Ft.
- 2-5 Bed
- 2-3 Bath
- From $394,999
Interested In This Floor Plan?
Sign up to receive special offers. You can also fill out the form below to get the latest updates.





