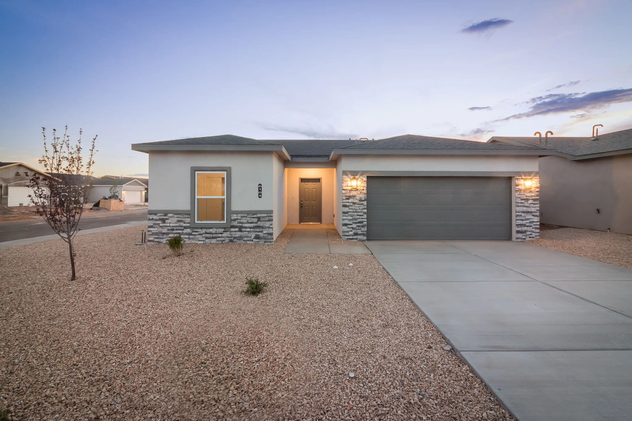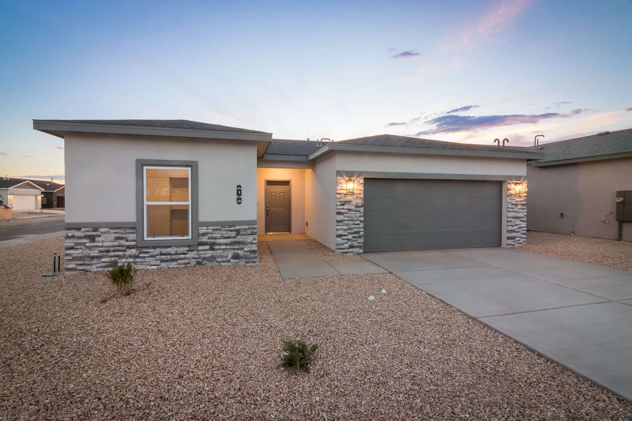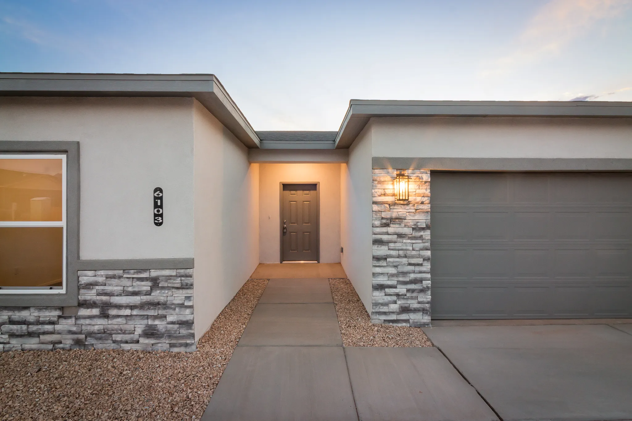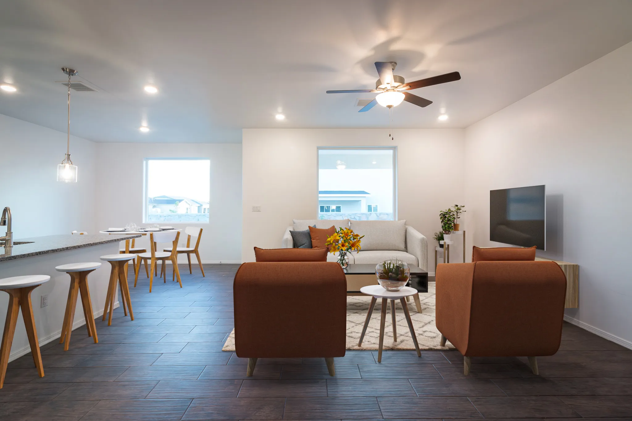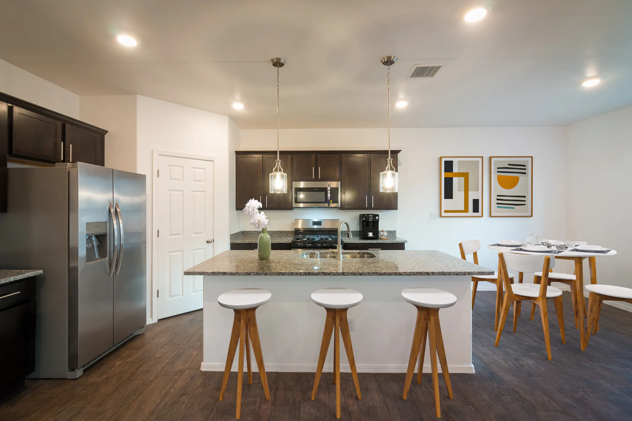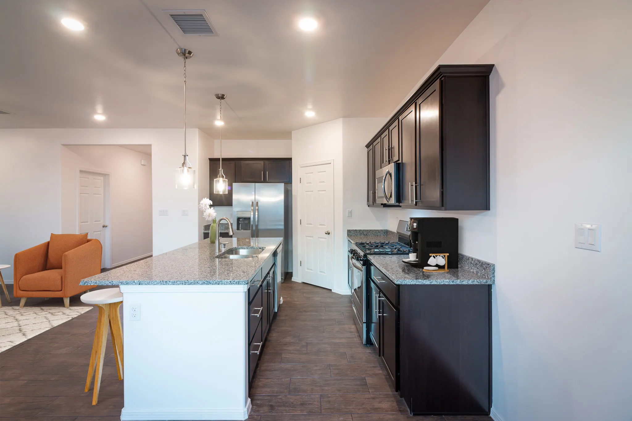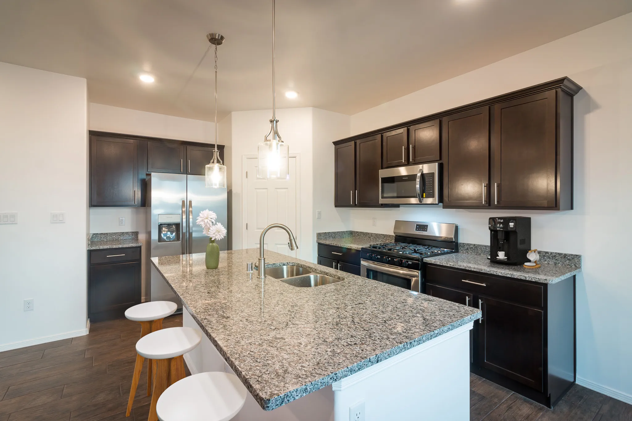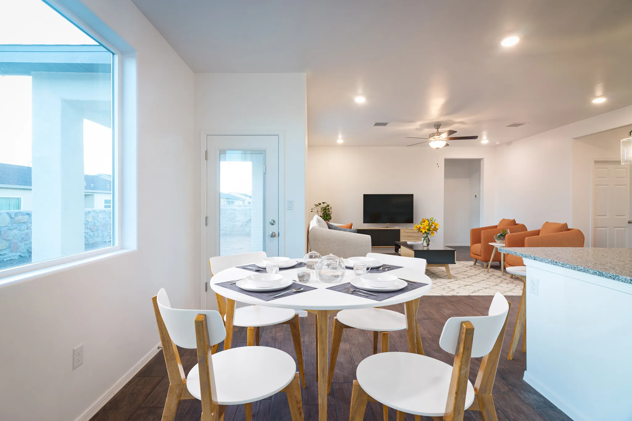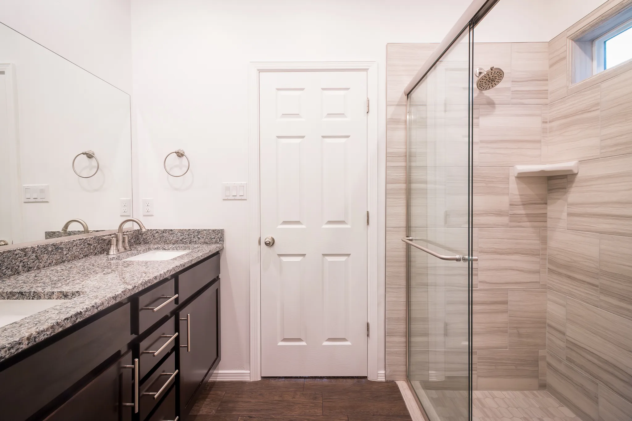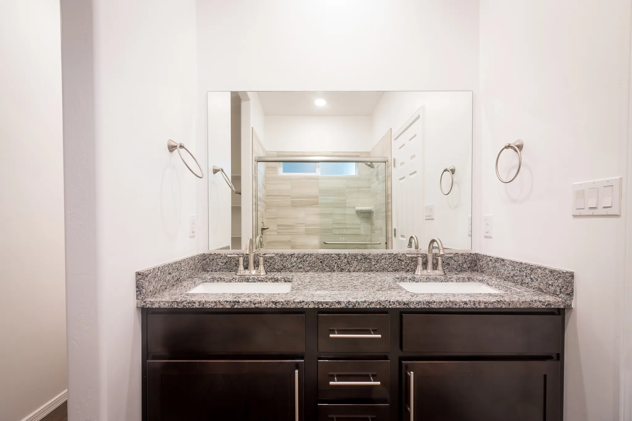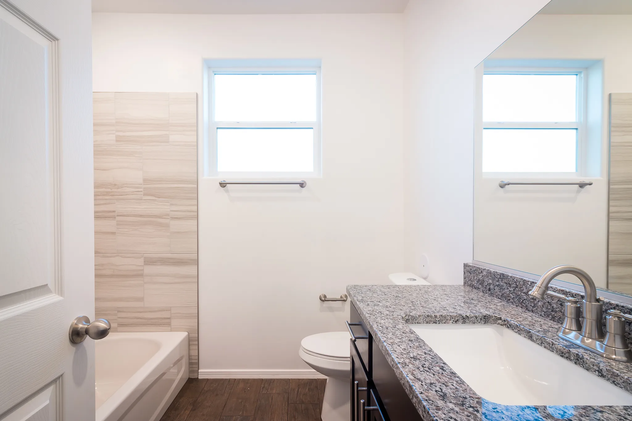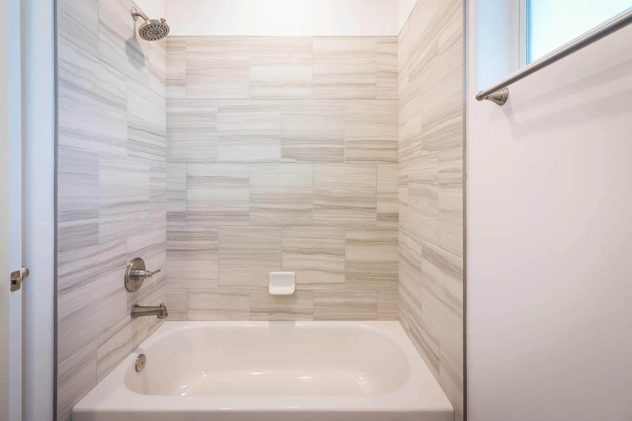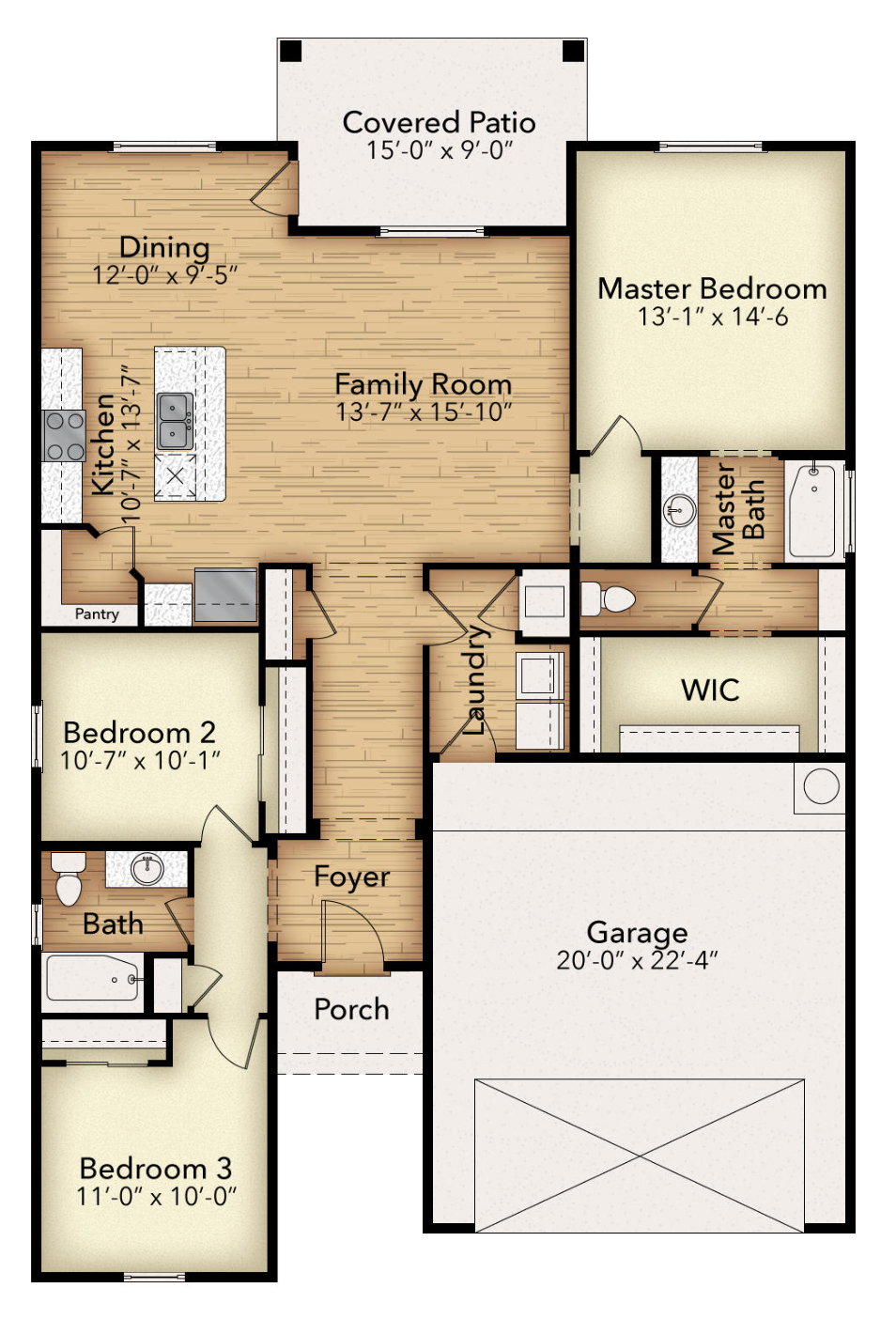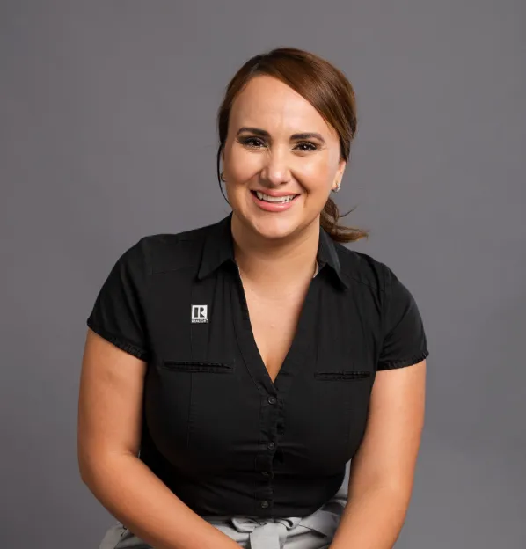The Vanessa floor plan provides 1,524 square feet of comfortable living space. Relaxation comes easy in a master bedroom that is intentionally secluded near the back patio and overlooks the backyard. Enjoy an open concept kitchen, dining, and great room layout perfect for enjoying time with friends and family.
Vanessa Floor Plan
- 1524 Sq. Ft.
- 3 Bed
- 2 Bath
- From $285,000
Interested In This Floor Plan?
Sign up to receive special offers. You can also fill out the form below to get the latest updates.

