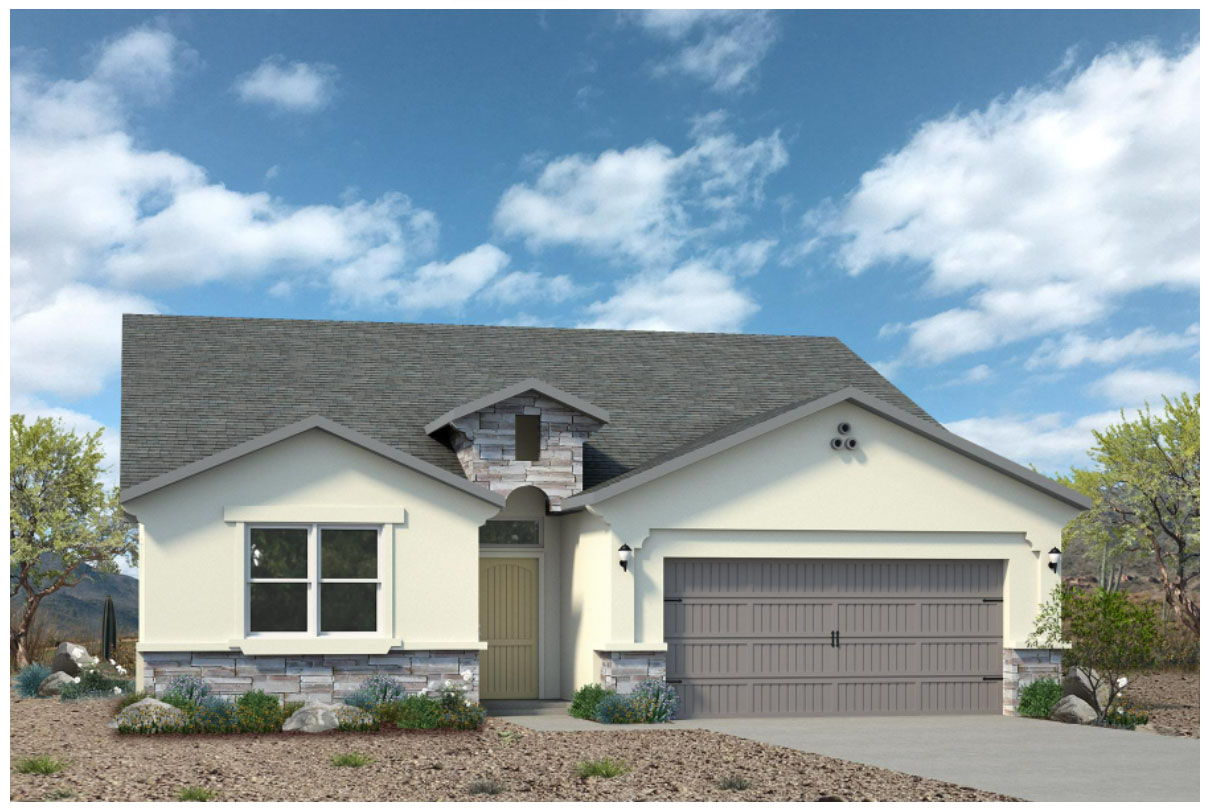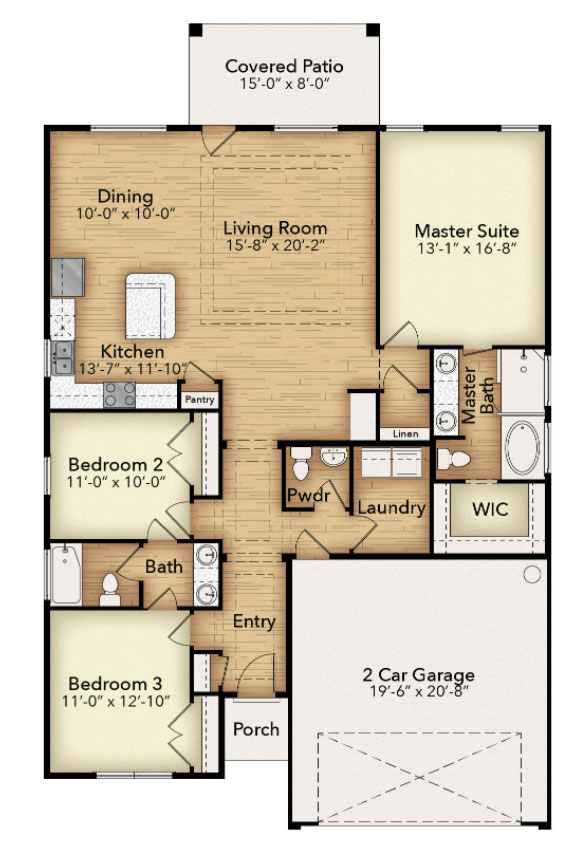Discover our Vado floor plan, designed for comfortable living. The main living area is spacious and inviting, with a chef-caliber kitchen open to a dining nook and expansive living room. Seamlessly move from the kitchen to the living room, with plenty of space to entertain. Enjoy plenty of natural light in the dining nook. Through the ample-sized master bedroom is a well-designed master bath with an optional floor-to-ceiling walk-in shower. Personalize this plan with our Oasis sales team.
Vado Floor Plan
- 1674 Sq. Ft.
- 3 Bed
- 2.5 Bath
- From $323,900
Interested In This Floor Plan?
Sign up to receive special offers. You can also fill out the form below to get the latest updates.







